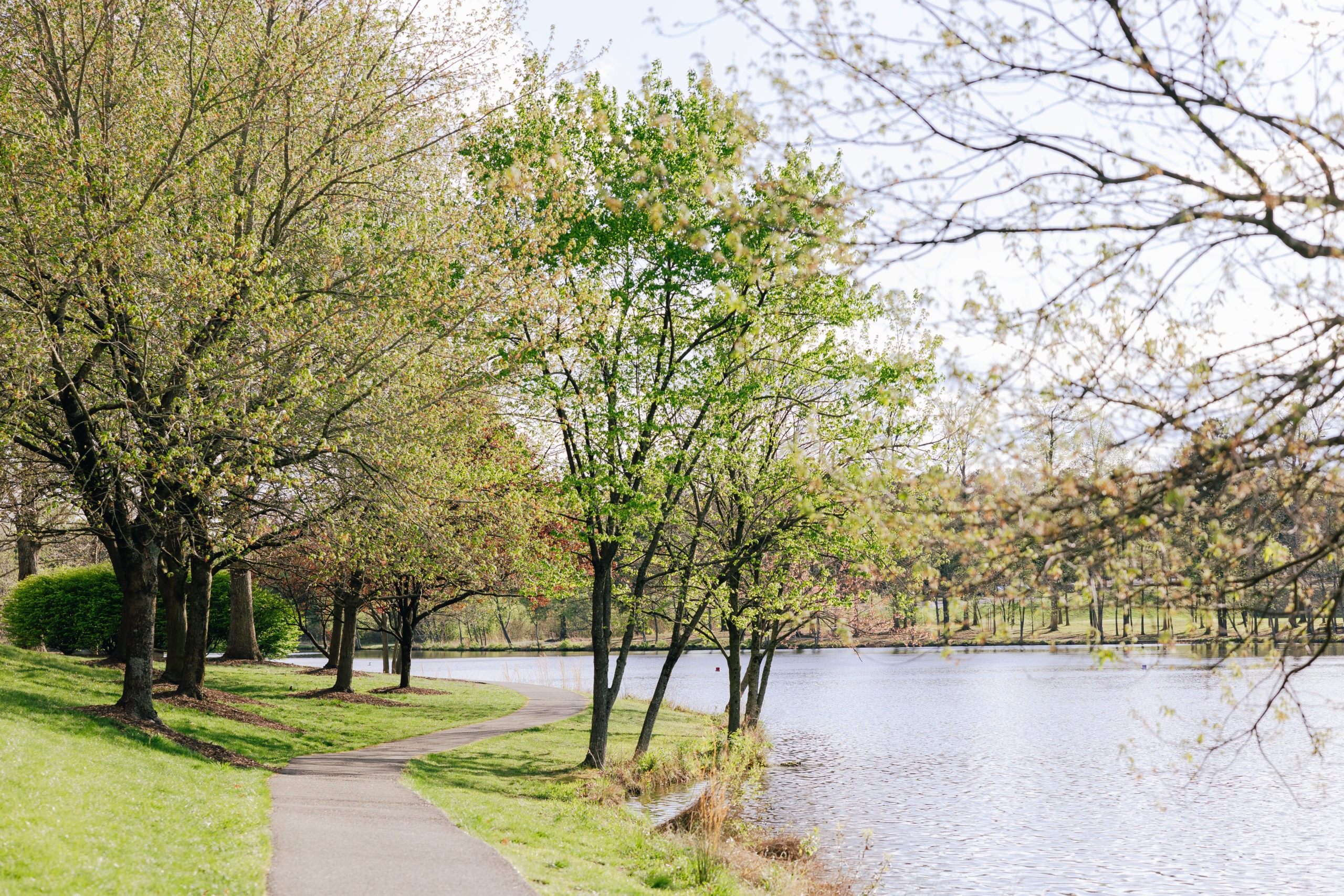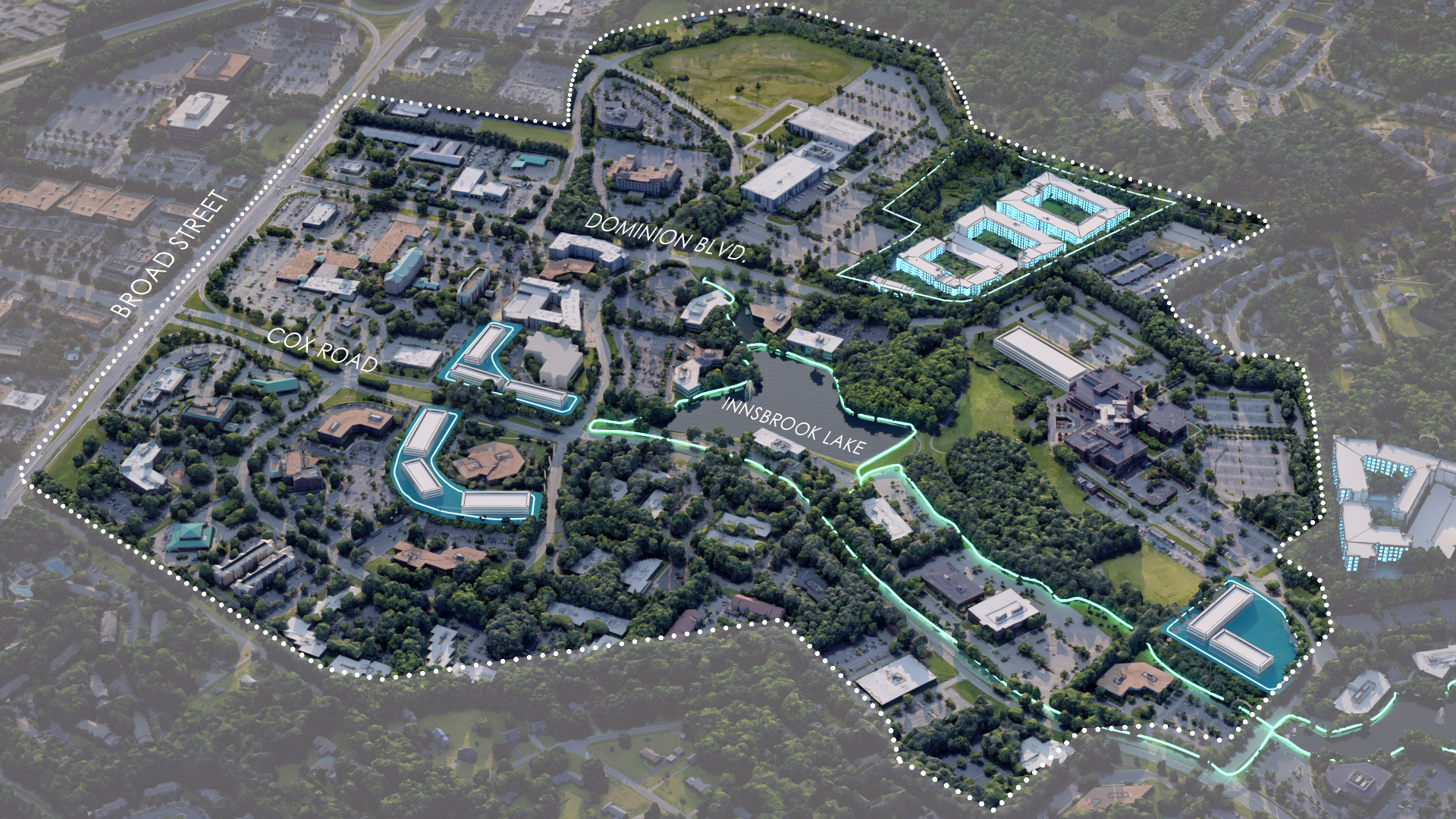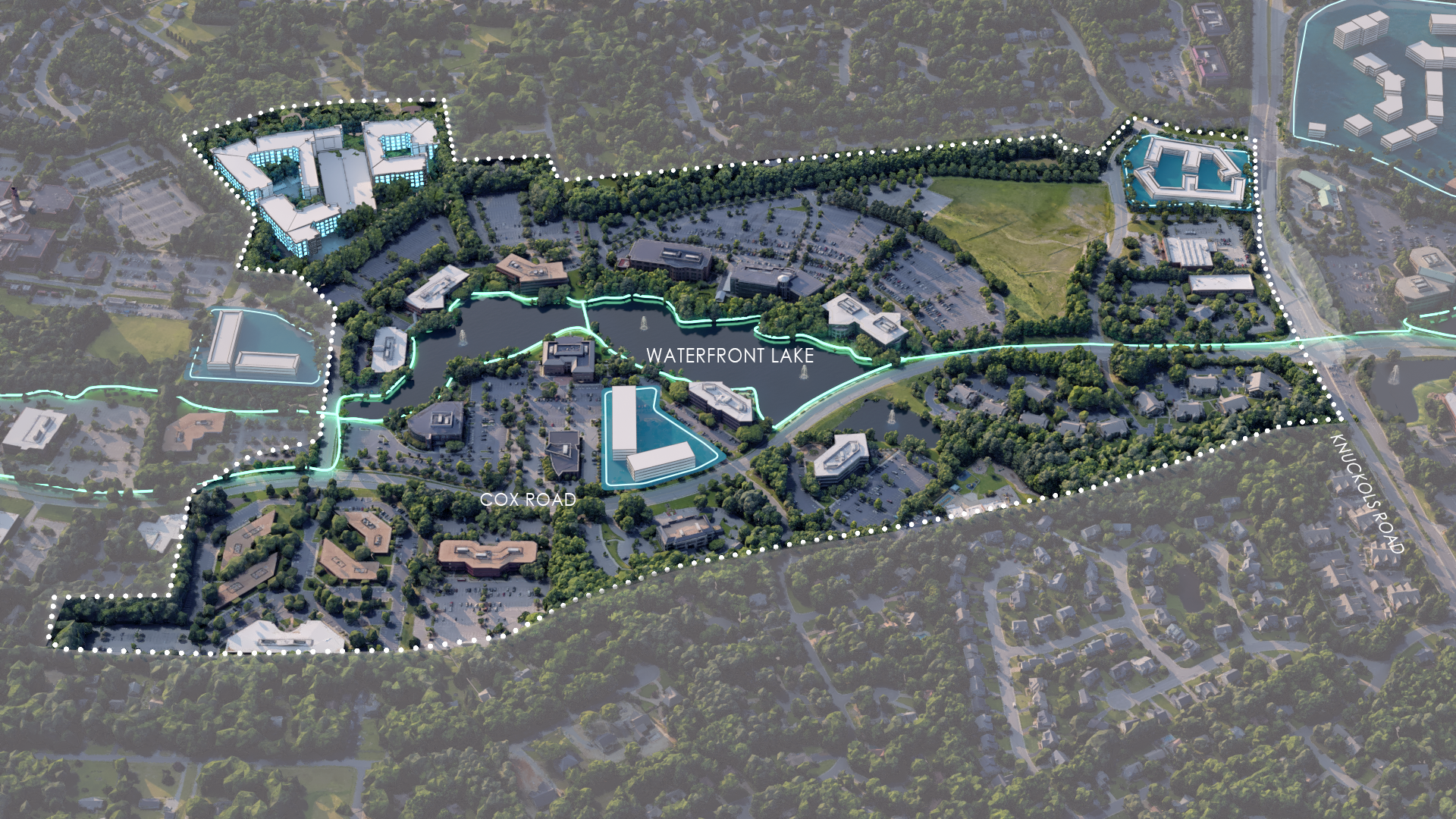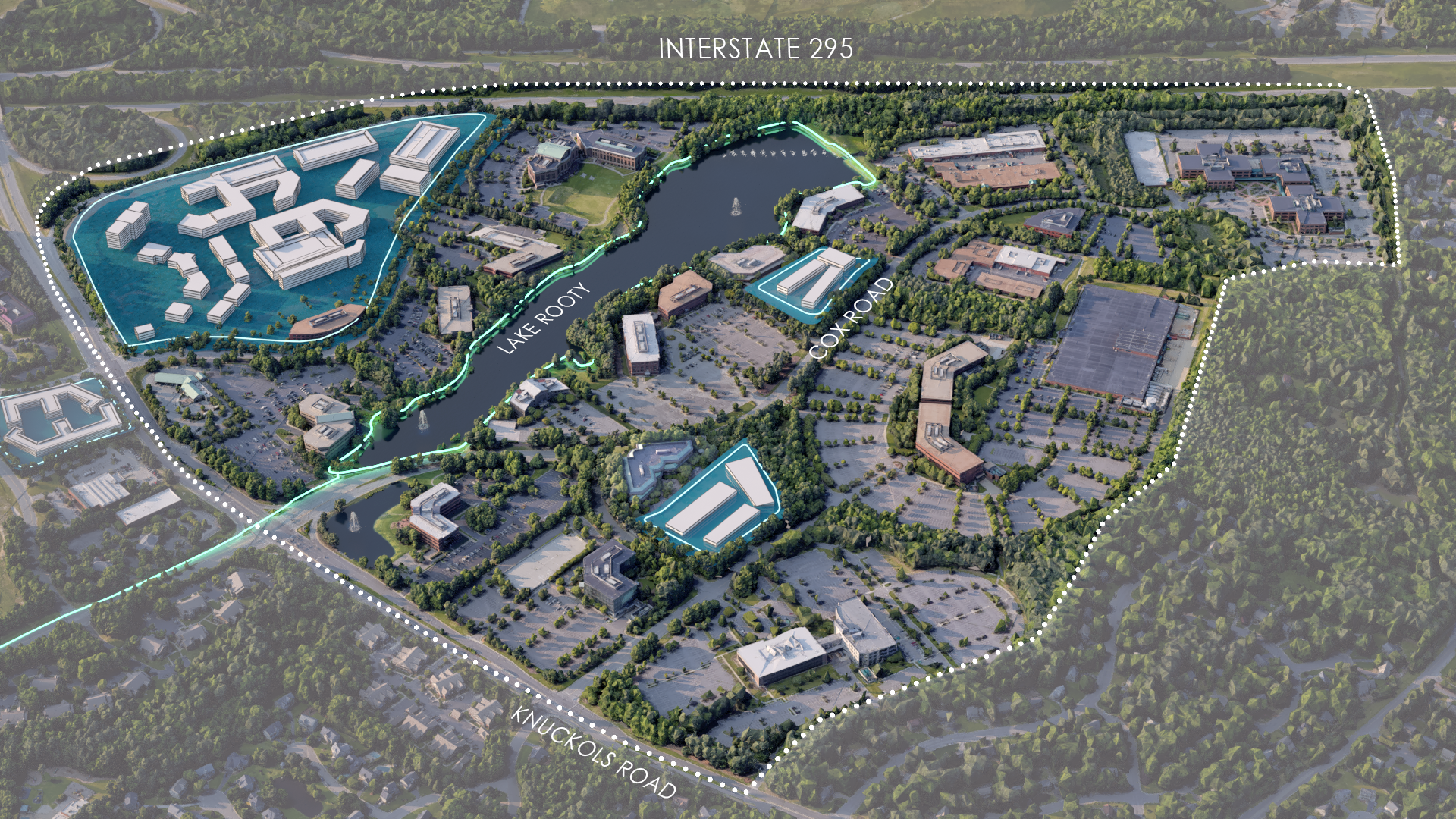A community developed with care since day one.
Since day one, innsbrook has always been a totally planned corporate environment, with protective land use and architectural covenants implemented to create, maintain, control and preserve this mixed-use community.
The Innsbrook Protective Covenants ensure that:
- The community will be developed, improved and used in such a manner that promotes a harmonious, appealing appearance and function
- Land uses will be compatible and complementary, and
- Owners of land will be protected against any use of other land located in Innsbrook which might unreasonably depreciate or detract from the value and use of their land
Click here to view the IOA covenant for signage changes 5 15 2024.
For more information, contact the Innsbrook Owners Association at info@innsbrook.com.
Protective Covenants
Covenant Resolutions
Recorded First Amendment
Recorded Second Amendment
Funding Mechanism Letter for Endowment and Capital Funds
ARC Planning and Zoning
Before beginning construction or alteration on any Innsbrook property, owners must first submit plans and specifications to the Architectural Review Committee for written approval. Plan submittals are required for construction or alteration of any buildings, enclosures and fences, loading docks, parking facilities, storage yards, storage tanks, landscaping or any other structures or permanent improvements on or to any Innsbrook site.
Plans and specifications must show plot layout and all exterior elevations, noting materials, colors, structural design, signs and landscaping.
Approval is based on the adequacy of site dimensions, storm drainage considerations, conformity and harmony of external design with neighboring structures, improvements, operations and uses, relation of topography, grade and finished ground elevation of the site being improved to that of neighboring sites and proper facing of main elevation with respect to nearby streets.
Detailed Overview of the Design Review Process
Innsbrook Urban Mixed-Use District, Urban Design Guidelines
Property Signage Standards
Urban Sidewalk Amendment #1
For more information on development at Innsbrook click here.
New Development Fee Structure
Innsbrook’s Urbanization Development Fee Structure:
As we enter a new era for development within the Innsbrook Corporate Center we face increased costs in operation and capital investment within our complex. With increased density comes increased use of our infrastructure including our lake system. To be prepared for these future uses, The Innsbrook Owners Association adopted a New Urbanization and Development fee schedule as of May 24. 2017. These fees apply to all new development that occurs within the complex on any re-zoned land. These fees would not apply to any development on property whose zoning is not being altered.
The fee schedule is as follows:
- All new office, retail, residential, or hospitality development will be assessed a one time fee of one dollar ($1.00) per square foot of Construction Gross Building Area, as defined by ANSI/BOMA Z65.3-2009, excluding structured parking.
- All new structured parking will be assessed a one time fee of $75 per structured parking space.
- One half of the assessed fee will be due and payable within thirty days of commencement of physical work on the site and the second half will be due and payable prior to issuance of a Certificate of Occupancy by the County of Henrico.
Please refer to the Second Amendment for a full explanation of the Development Fee Structure and approved plan. Listed with the Innsbrook Protective Covenants.
Storm Water Management
Redevelopment of Innsbrook to a vibrant, mixed-use community for the benefit of all stakeholders is predicated on three integral components:
- Urban Mixed-Use (“UMU”) designation on the Henrico County Comprehensive Plan
- Urban Development Area (“UDA”) designation by the Board of Supervisors
- acceptance by Henrico County of the Innsbrook Comprehensive Stormwater Plan that incorporates the first two elements and allows them to be achieved.
Close coordination is essential to making these advanced planning objectives a reality.
Concern for the long term rights of all Innsbrook property owners to the lake system as a communal BMP caused the IOA to commission an Innsbrook Comprehensive Stormwater Management Plan. This plan was submitted to Henrico County and accepted by them. The result was to grandfather the development rights of all Innsbrook property owners and to prevent those outside Innsbrook but still in the drainage basin from utilizing our lake system for their own development plans. The Executive Summary from this report is outlined below.
In order to ensure the rights of each Innsbrook property owner to use their allocated share of the lake system as a BMP for future development, a master worksheet has been created showing the impervious surface area for each property owner as a percentage of their total land area and their allocated percentage under the Stormwater Management Plan. If a property owner wishes to change the impervious surface area on their property, whether as a result of new development or otherwise, engineered plans are to be submitted to the ARC showing the current ratio of impervious surface area and the proposed level of impervious surface area. In all instances, such plans will only be approved if the proposed ratio is equal to or less than the allocated ratio.
In this manner, the ARC is able to ensure that all property owners are treated equally and their property rights are preserved over time. To the extent a property owner is willing to sell a portion of their rights to the lake BMP, such transfer will be noted on the worksheet as a permanent transfer along with a suitable recorded document to that effect. To determine the extent of your rights under the Stormwater Management Plan, please contact Kayla Blair (804-370-0773) for additional details.
Stormwater Management Report
Stormwater Quality
Stormwater Quantity
Off-Site Redevelopment and Stormwater Regulations
Innsbrook Landscape Design Guidelines
In February 2019 the Innsbrook Owner’s Association, through Highwoods Properties, engaged HG Design Studio to review the existing 2017 Innsbrook Mixed-Use District Urban Design Guidelines with an eye to updating the recommendations using a more holistic and integrated approach. This current document augments, and in some cases supersedes, the Landscape Design Standards section of the 2017 document. These guidelines operate on two levels: first, as an outline of best practices in landscape design, installation, and maintenance that can be adopted by the Innsbrook Owner’s Association (IOA) for all public areas of the park; and second, as a series of requirements and suggestions that may be adopted by private developers within the park. The Innsbrook Next Landscaping Design Guidelines (LDG) are not “mandated” but designed to expand new ways to landscape and irrigate the soils to reduce nitrogen and phosphorous from entering the lake system.
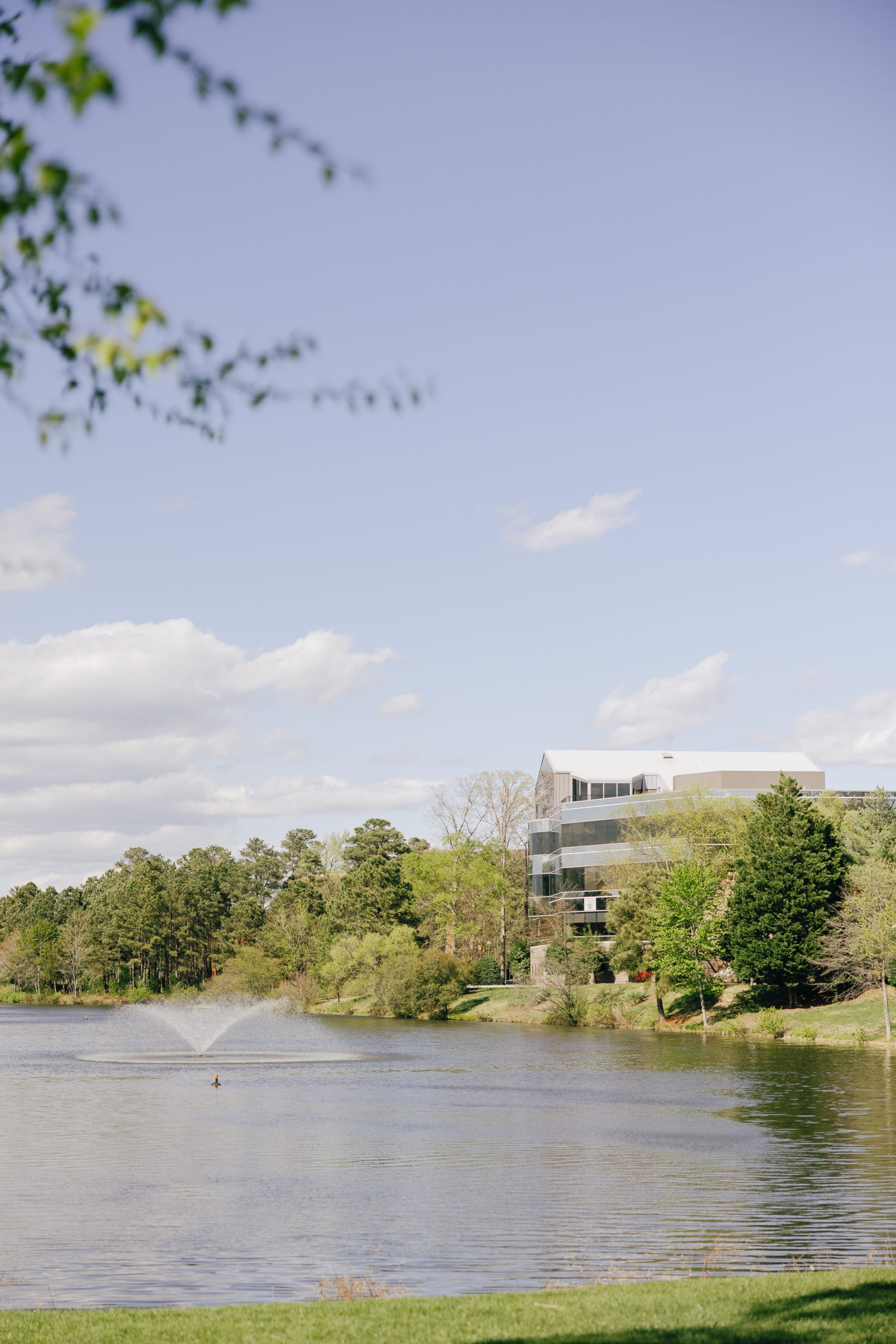
The Innsbrook Next Landscape Design Guidelines incorporated the Innsbrook Landscape Standards outlined in the Covenants and Development Guidelines established in 1981 and the Urban Design Guidelines established in 2017 to expand the original objectives for the future of the Innsbrook Office Park and the (Stormwater Management) water quality of the lakes.
Innsbrook ARC, with the backing of the Board of Directors, recommend that all new development reviews the Landscape Design Guidelines to see how they can incorporate the plan into their site design to meet the long- term objectives for Stormwater Management. Owners planning to renovate an existing property should also consult with the LDG to implement changes to their site that benefits the health of the park environment. Each owner and developer should review the LDG for a better understanding of their “Plant Zone” and the requirements for new plantings and irrigation designs.
This program provides a foundation for the future of Innsbrook and the ability for Innsbrook Next to become a 24/7 live, work, and play environment.
